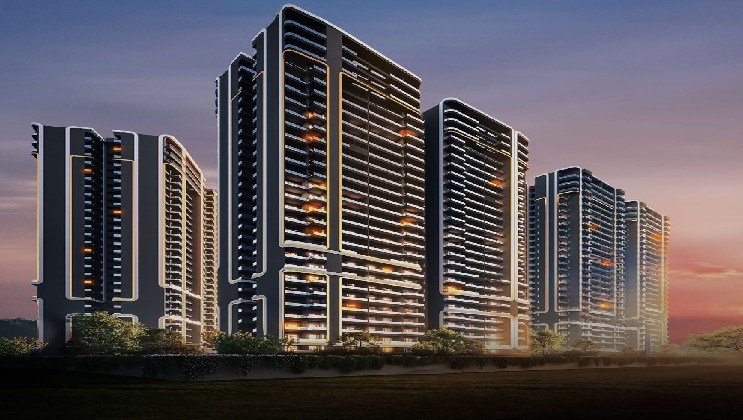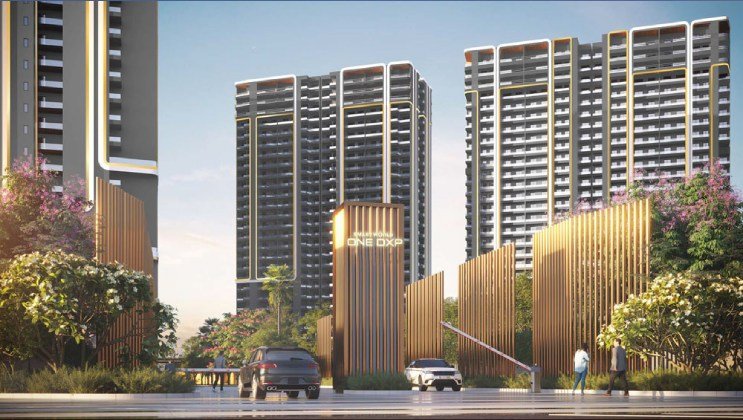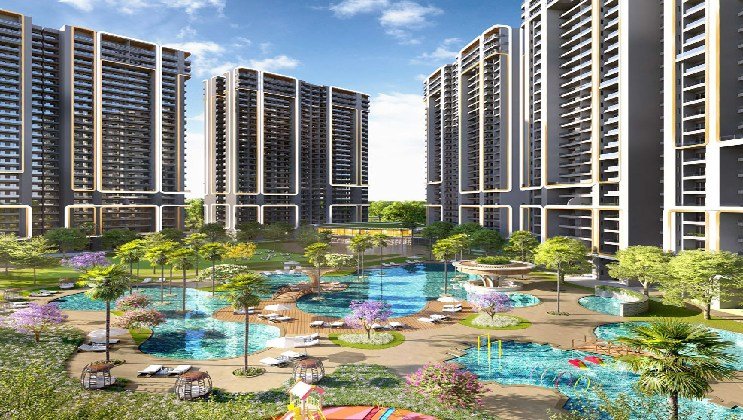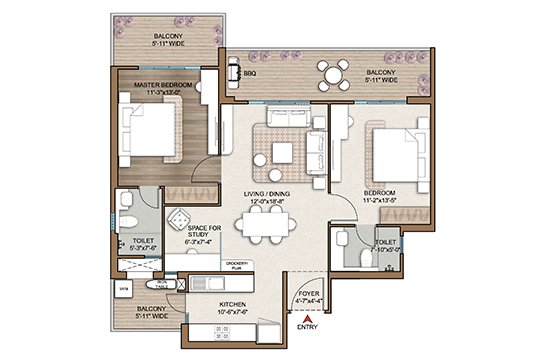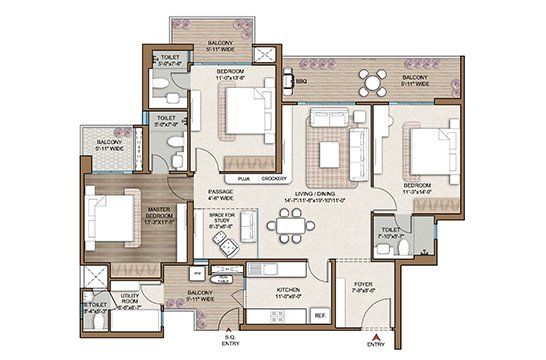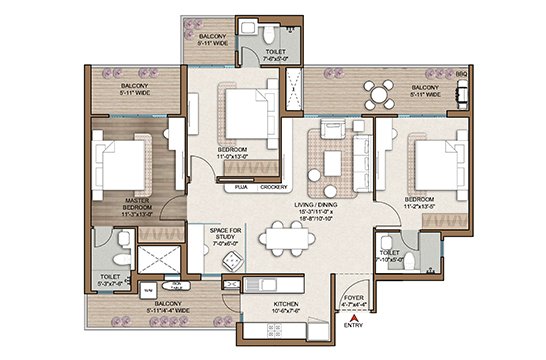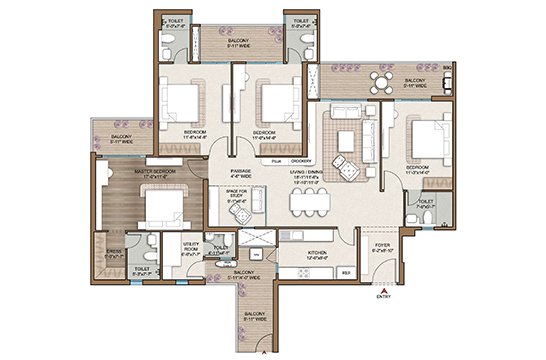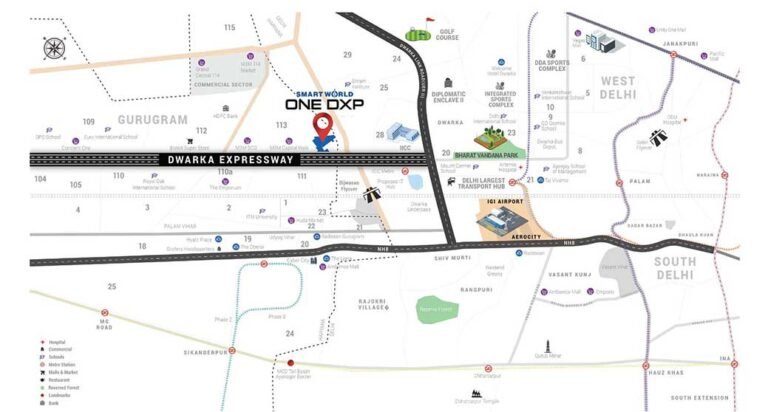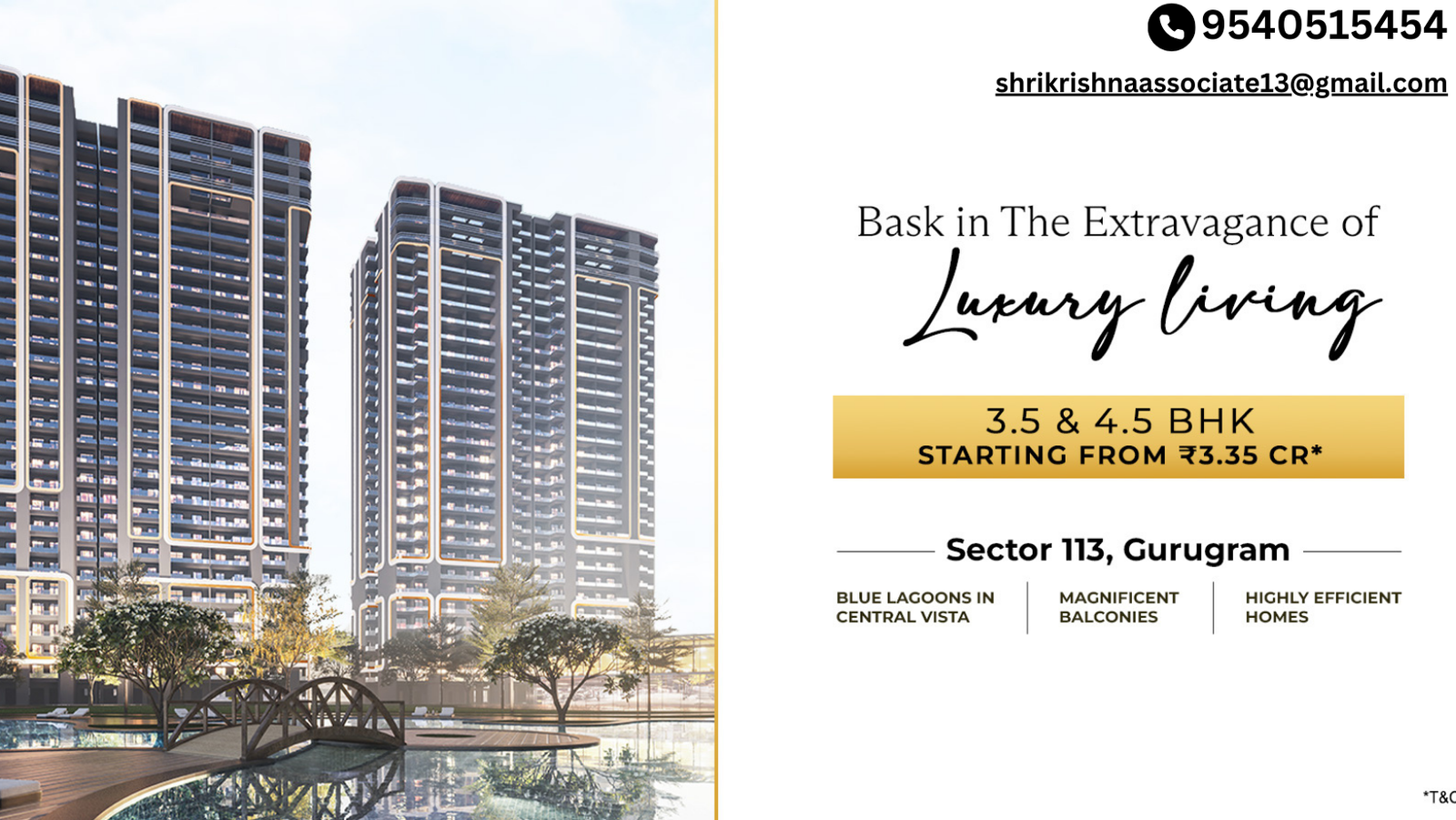
ABOUT PROJECT
Indulge in a life of unprecedented opulence as you step into the exquisite realm of Smartworld One DXP. Designed to cater to your every desire, our state-of-the-art Smart Homes redefine luxury living. Experience a world where innovation meets elegance, where each detail is carefully curated to provide an unparalleled lifestyle.
Our expansive enclave boasts the largest club, an epitome of grandeur, complete with dedicated social, sports, and satellite clubbing zones. Immerse yourself in the epitome of sophistication with lavish condos that offer breathtaking views of serene lagoons at the heart of Central Vista.
Smartworld One DXP introduces a new standard of living, presenting a choice of 2.5, 3.5, and 4.5 BHK homes strategically positioned along the coveted Dwarka Expressway. This prime location ensures convenience and connectivity, enhancing your daily living experience.
Luxuriate in the One DXP way of life, where every moment is infused with elegance and comfort. Elevate your lifestyle amidst cutting-edge amenities and meticulous design, ensuring that every aspect of your home reflects the epitome of luxury. Welcome to a world crafted for those who appreciate the extraordinary – welcome to Smartworld One DXP.
HIGHLIGHTS
- 1Spread Over 16 Acre
- 2Units : 1100 units
- 3Right Next to NH-8
- 4Adjoining Delhi
- 5Every modern comfort, just 1 minute away
- 6Observatory Deck with a Panoramic view of the city skyline
- 7Floating sauna and Scenic pool
- 8Healthy and fresh morning walk on the rooftop with jogging track
- 9Proximity to top-notch educational & medical facilities
- 10A distinguished neighbourhood of residential & retail development
- 11Energy efficient VRV/VRF Air conditioned apartments
- 12Modular Kitchen with European styled cabinetry
- 13Double glazing for energy saving and peaceful living
- 14Italian Marble Flooring
- 15Next to IGI Airport, India International Convention Centre and Diplomatic Enclave
- 16Along the Metro corridor

UNIT PLANS
PRICE
2 BHK + Study
SIZE 1350 Sq.Ft
PRICE 2.2 Cr Onwards*
3 BHK + Study
SIZE 1850 Sq. Ft.
PRICE On Request
3 BHK+ Study + Servant
SIZE 2050 Sq. Ft.
PRICE On Request
4 BHK + Servant
SIZE 2600 Sq. Ft.
PRICE On Request
GALLERY
